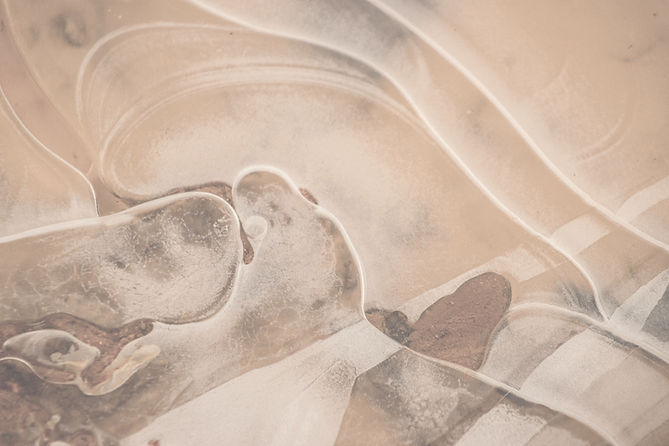
Our Work
These are examples of projects Evergreen Custom Contracting, LLC has completed. We look forward to working with you and adding your amazing project to this page!
01
The "Grillzebo"
This homeowner wanted an outdoor living space that would provide an area for cooking, watching the game/race, and enjoying their company in the backyard and pool area. This project uses wifi-enabled lighting to showcase the color of the cedar wall planks and the beautiful black walnut countertops at night.
-click on the image for more pictures!
02
Deck replacement
This family wanted to replace their old, rotten, deck with beautiful new PT wood. They elected to keep the same 12'x22' footprint but we discussed moving and widening the stairs to open up the view from their living room door. Also, we changed up the skirting to a more modern and clean, horizontal, design.
-click on the image for more pictures!
03
Accessible deck
This family bought a new home but needed a safe way for their 94-year-old mother to access the elevated home from the car park. We built an accessible deck and ramp for them that will allow Mom to step directly onto dry, stable footing from the car to the home entry. The entire ramp and deck area is safely, but not overly, lit with solar lighting.
-click on the image for more pictures!
05
Pool house roof cleanup
This family had a beautiful pool house with a covered patio but was tired of the birds nesting atop the open lights and dropping "stuff" everywhere. So we fixed that for them by hanging up some gorgeous soffit - the birds won't be an issue anymore and it gives their space a much more finished look!
-click on the image for more pictures!
06
The firepit
This entire project was based around the amazing bench swings we found that have integrated cup holders in them that fold down! Based on the size of those swings, we designed and created the hexagon support structure with remotely-controlled lighting for a very cozy and inviting space to relax and enjoy the outdoor nights in Chesapeake!
-click on the image for more pictures!






